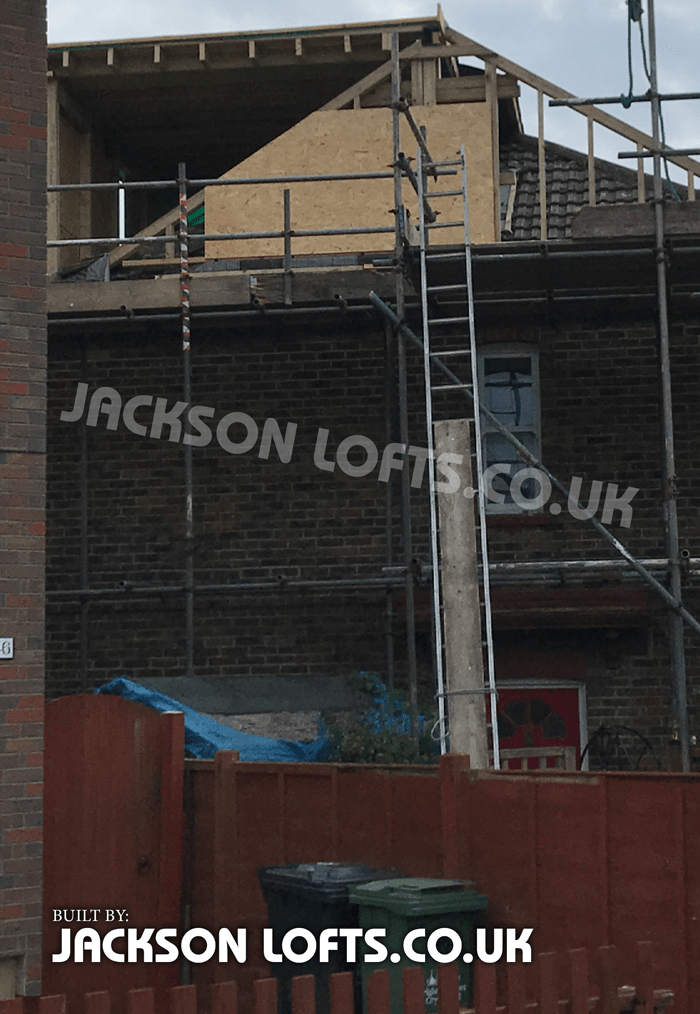
Which type of house can have a hip roof loft conversion?
A semi detached house or end of terrace house, possibly from the 1920’s or later. This type of house can have a hip roof. This design is the most efficient method for your new loft conversion, with a rear box dormer to maximise space.
Rear Box dormer loft conversion in Brighton, East Sussex
A rear box dormer will accommodate the staircase, en-suite shower and toilet. Smart tiles hung on the gable end will match the existing roof tiles. This will take slightly longer at 10 weeks to build. These types of loft conversion are very popular throughout Brighton.
For a FREE estimate and advice please email Richard through this contact form to organise a suitable time to pop round.
How to get a loft conversion estimate…
- Contact Richard through his contact form below.
- Richard will visit you to look at your loft space to discuss loft conversion requirements. He will give you a ‘ballpark’ estimate and his availability.
- Richard can organise draft drawings from his Architect.
- When a design is agreed and a final estimate will be sent to you.
